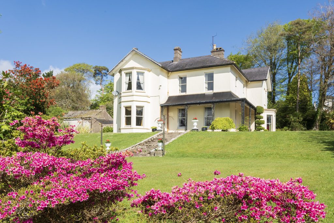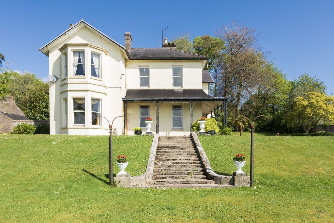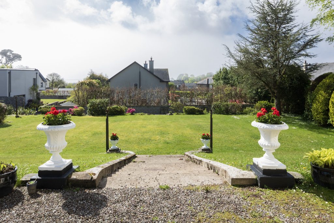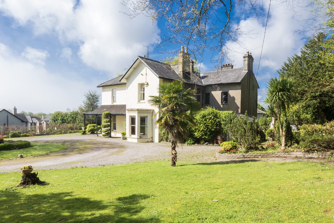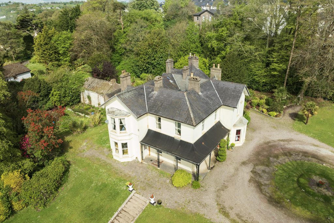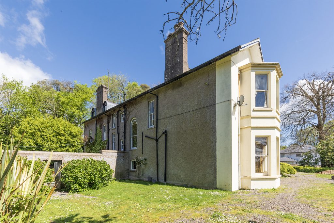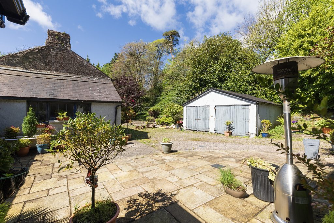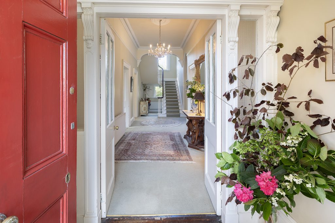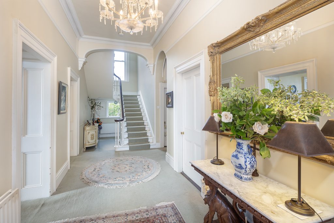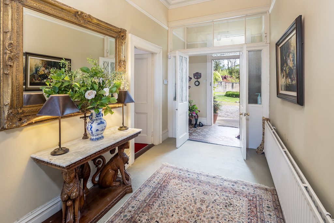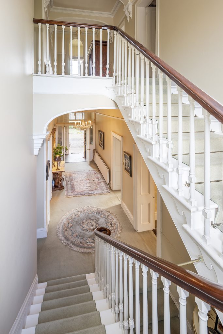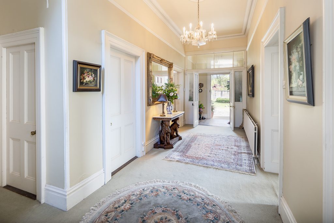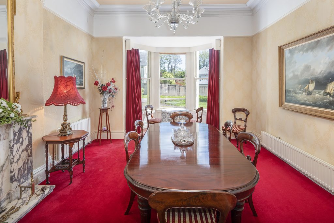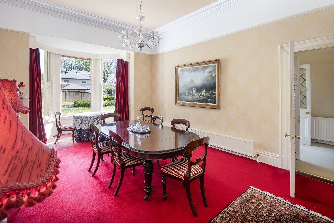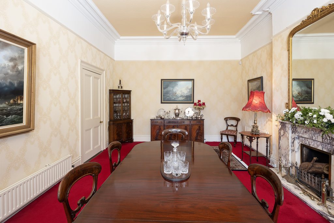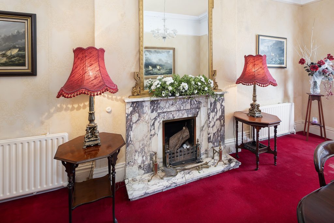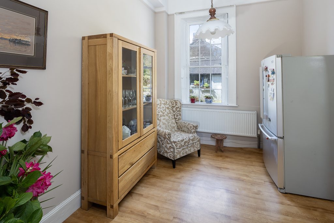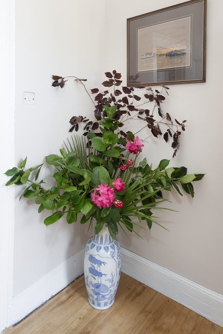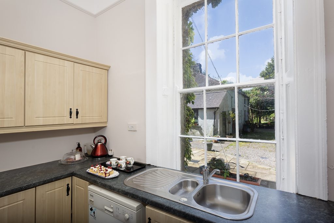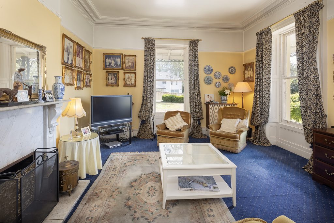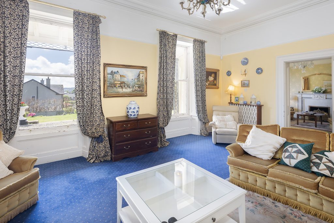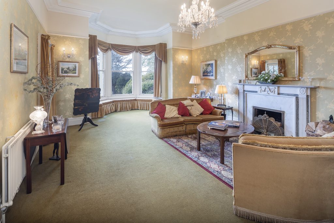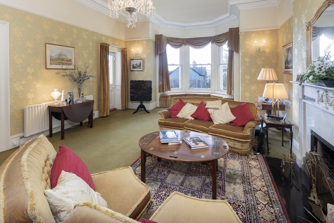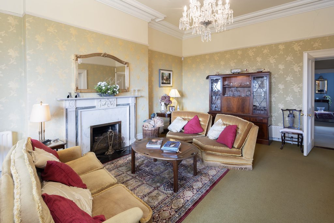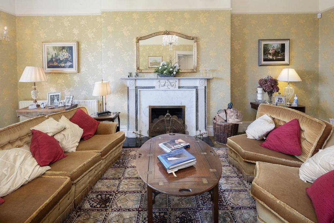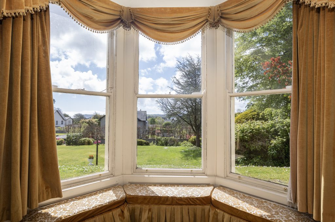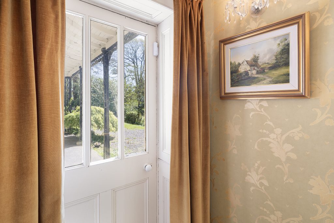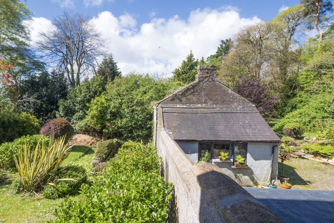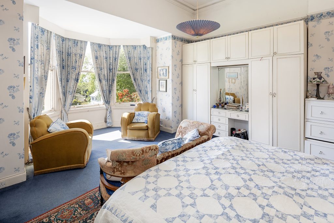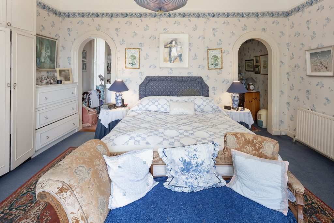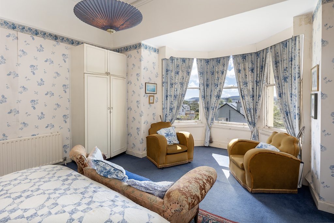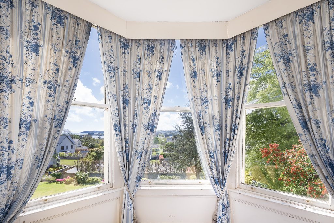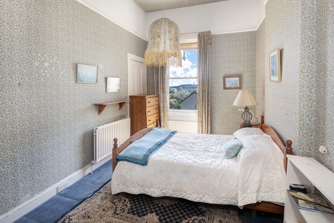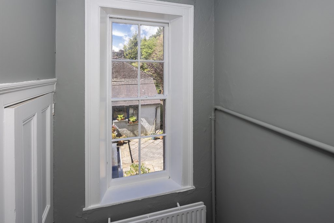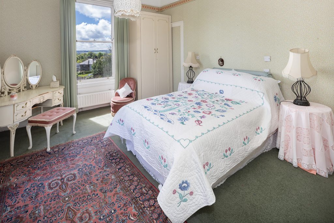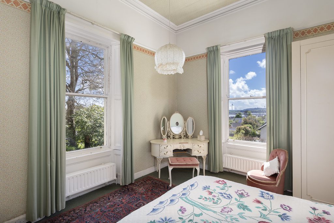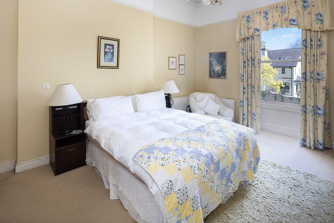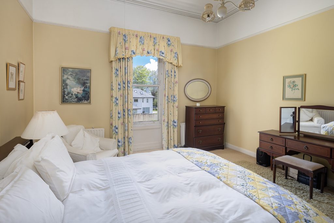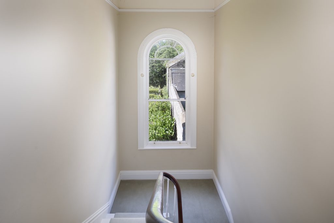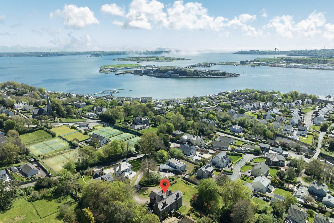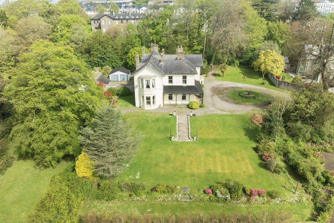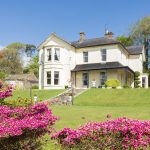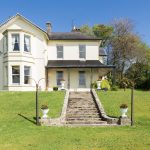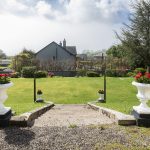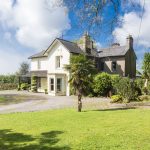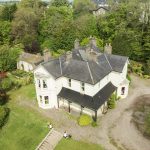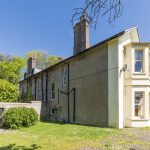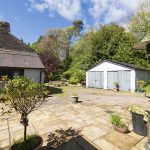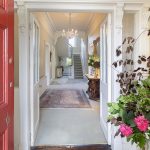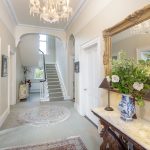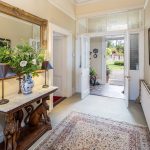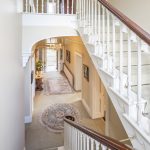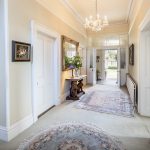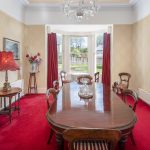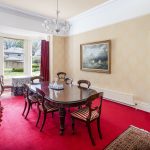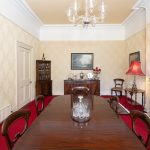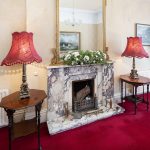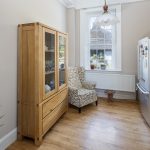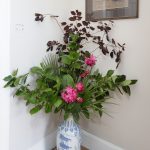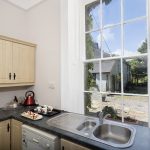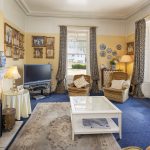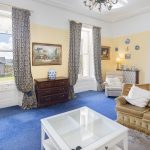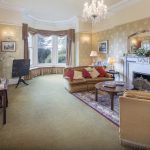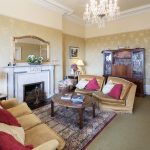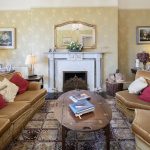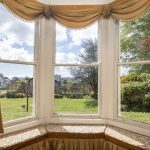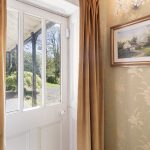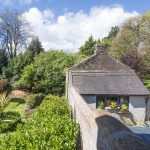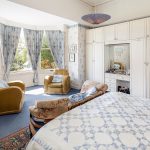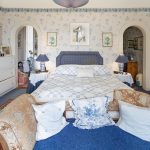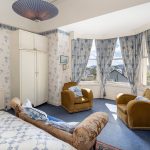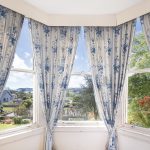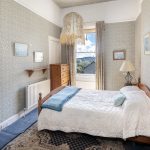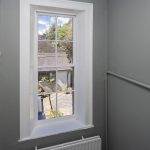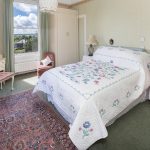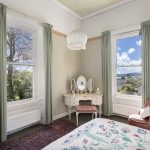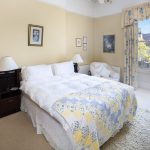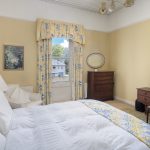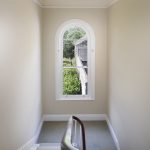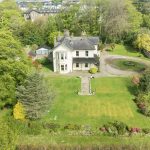The Grove, Rushbrook, Cobh, Co Cork – P24 670
890,000€
Guide Price
Property Features
- detached property
- 1.6 acres
- excellent location near all amenities.
Property Summary
Majestic, Intriguing, Special and just a lovely house are the thoughts that went through my mind when I drove up the driveway to the beautiful authentic period residence called “The Grove”.
It’s rare to come across a sizeable yet manageable Period Residence (6 bedrooms 5 bathrooms) sitting on 1.6 acres of land in the heart of Cobh. Currently a loved home for many years but before that Home to The Church of Ireland Clergy in 1900’s, there is a certain air of grandeur which is so endearing and captivating.
Wrapped around part of the front and side of the house is a Veranda in its original state but in good condition. What’s lovely about The Grove is the flow of the house and the different uses the house can cater for. I always think Period Houses were designed for entertaining as rooms lead into each other so nicely.
It was built in 1880 and was built for the Elite so to speak where you have the main house to the front and the servants’ quarters to the back with plenty of room well that was the case in the 1800’s/ 1900’s.
When I saw this – I immediately thought that the house is ideal for a family as the teenage kids could live in one section and entertain their friends – I also thought elderly parents could live with their family and have the privacy, also carers if needed could be in situ so one could stay there.
The other ideas that floated around my mind – Guesthouse, Events Space, Corporate Headquarters, main house as a home whilst developing the stables into self-catering accommodation hence receiving a revenue – it really is a property that will attract an array of buyers.
The house has plenty of room, it is over two floors with an attic space with 2 big rooms. The house measures 4000 Sq. Ft has oil heating, and all other services are on mains. Even the original bells for the servants are there. All the cornicing, skirting, doors and floors are all intact and original.
Accommodation – Entrance porch with original terrazzo tiles, original glass doors to the main entrance hall looking at the captivating staircase – so much light. There are 3 reception rooms, all with fireplaces and one has access to the veranda; you also have a pantry. Off the entrance hall is the servants’ quarters used to be – kitchen, storage room, utility room and back kitchen with access to the courtyard. From that section you go up the back stairs to WC & WHB on the return and then to the bathroom and bedroom and then to the attic space which has two rooms.
Go back into the main entrance hall and approach the grand staircase – on the return a WC & WHB, then the landing – 5 bedrooms (the master suite has a large ensuite complete with his and hers sink, bath and shower) and the main bathroom which acts as a Jack Jill bathroom. When you are on the landing of the main house there are double glass doors to connect to the servant’s section, so all are very connected.
The grounds have stables which are basically used for storage and could be developed and utilised. There are plenty of nooks and crannies for the kids to hide in the garden – it’s just fantastic and a garden is facing south and southwest – ideal.
Location wise you are within walking distance of all amenities – literally 5 minutes to the school, tennis club, 10-minute walk to the train station and the town centre itself.
All in all, a great house, yes it needs upgrading but it’s special, rare and just a lovely house.
It’s rare to come across a sizeable yet manageable Period Residence (6 bedrooms 5 bathrooms) sitting on 1.6 acres of land in the heart of Cobh. Currently a loved home for many years but before that Home to The Church of Ireland Clergy in 1900’s, there is a certain air of grandeur which is so endearing and captivating.
Wrapped around part of the front and side of the house is a Veranda in its original state but in good condition. What’s lovely about The Grove is the flow of the house and the different uses the house can cater for. I always think Period Houses were designed for entertaining as rooms lead into each other so nicely.
It was built in 1880 and was built for the Elite so to speak where you have the main house to the front and the servants’ quarters to the back with plenty of room well that was the case in the 1800’s/ 1900’s.
When I saw this – I immediately thought that the house is ideal for a family as the teenage kids could live in one section and entertain their friends – I also thought elderly parents could live with their family and have the privacy, also carers if needed could be in situ so one could stay there.
The other ideas that floated around my mind – Guesthouse, Events Space, Corporate Headquarters, main house as a home whilst developing the stables into self-catering accommodation hence receiving a revenue – it really is a property that will attract an array of buyers.
The house has plenty of room, it is over two floors with an attic space with 2 big rooms. The house measures 4000 Sq. Ft has oil heating, and all other services are on mains. Even the original bells for the servants are there. All the cornicing, skirting, doors and floors are all intact and original.
Accommodation – Entrance porch with original terrazzo tiles, original glass doors to the main entrance hall looking at the captivating staircase – so much light. There are 3 reception rooms, all with fireplaces and one has access to the veranda; you also have a pantry. Off the entrance hall is the servants’ quarters used to be – kitchen, storage room, utility room and back kitchen with access to the courtyard. From that section you go up the back stairs to WC & WHB on the return and then to the bathroom and bedroom and then to the attic space which has two rooms.
Go back into the main entrance hall and approach the grand staircase – on the return a WC & WHB, then the landing – 5 bedrooms (the master suite has a large ensuite complete with his and hers sink, bath and shower) and the main bathroom which acts as a Jack Jill bathroom. When you are on the landing of the main house there are double glass doors to connect to the servant’s section, so all are very connected.
The grounds have stables which are basically used for storage and could be developed and utilised. There are plenty of nooks and crannies for the kids to hide in the garden – it’s just fantastic and a garden is facing south and southwest – ideal.
Location wise you are within walking distance of all amenities – literally 5 minutes to the school, tennis club, 10-minute walk to the train station and the town centre itself.
All in all, a great house, yes it needs upgrading but it’s special, rare and just a lovely house.

